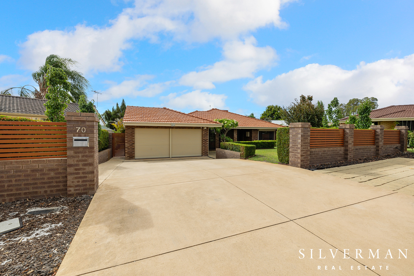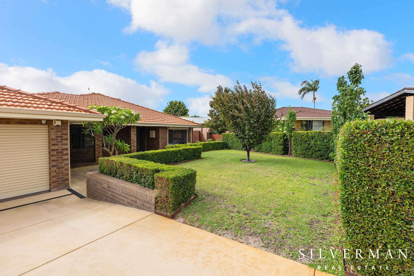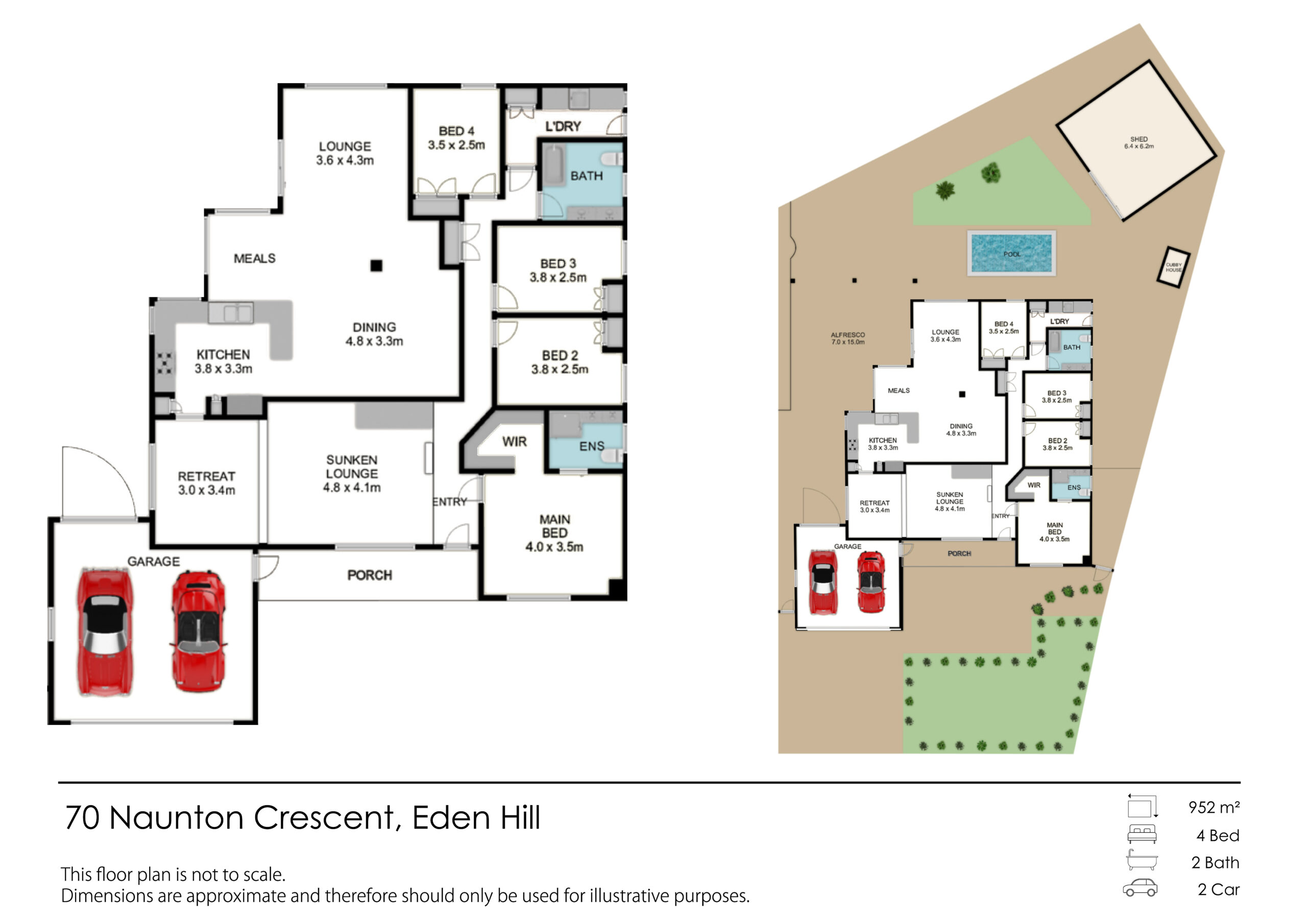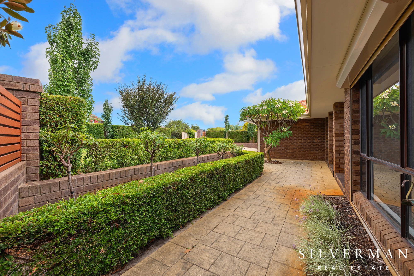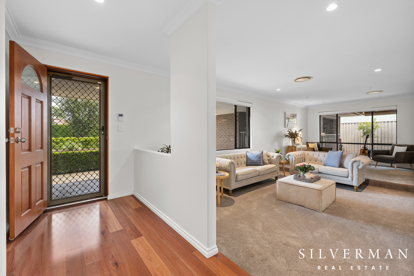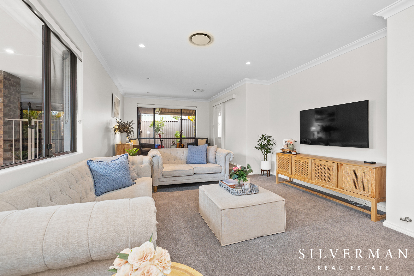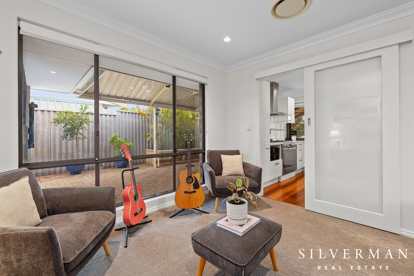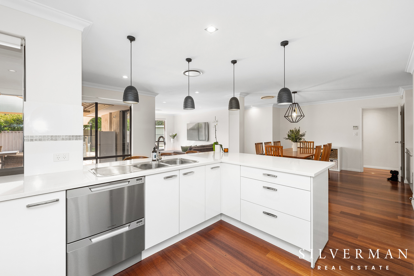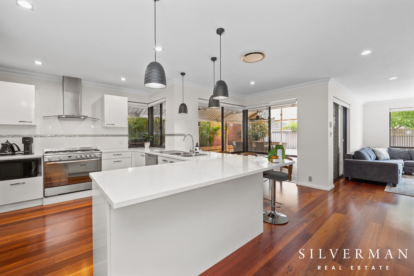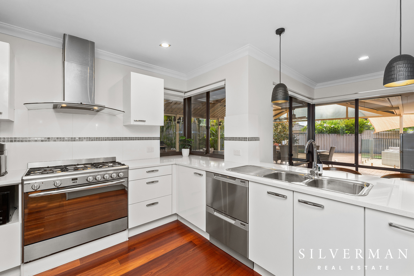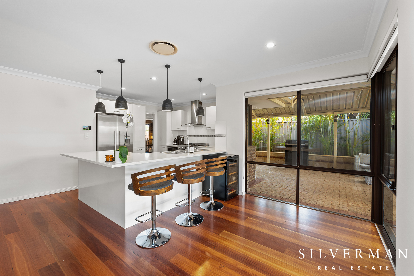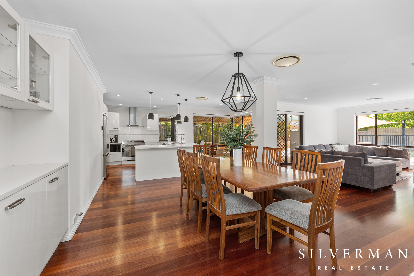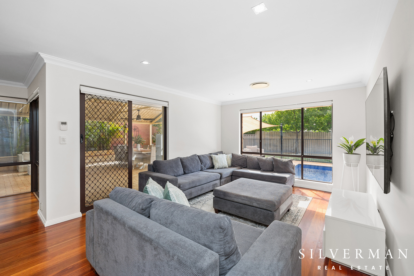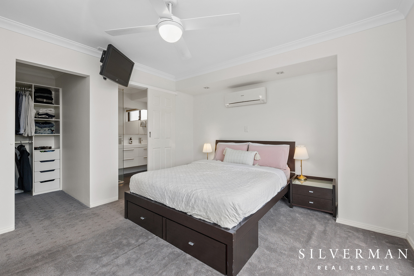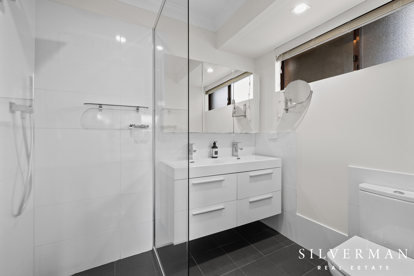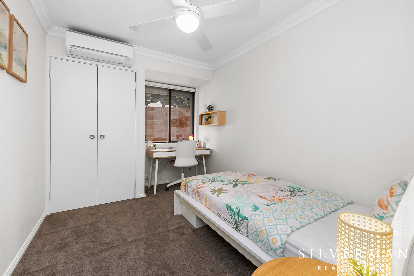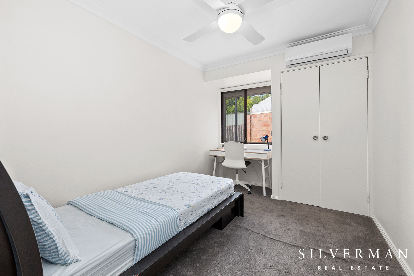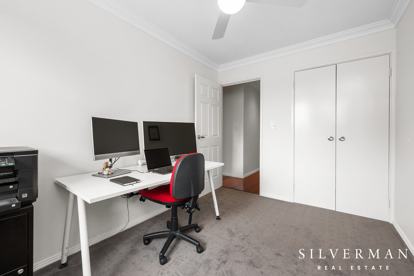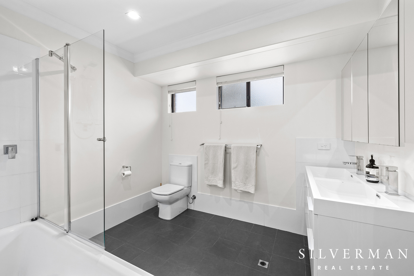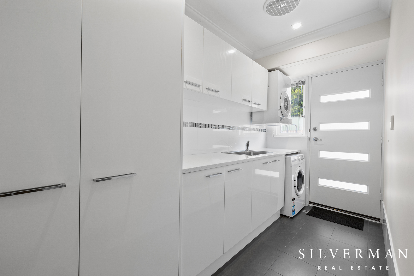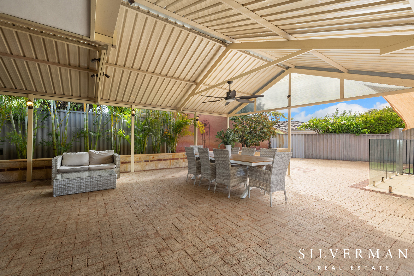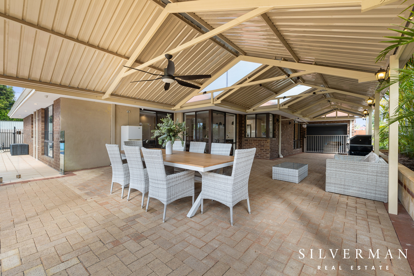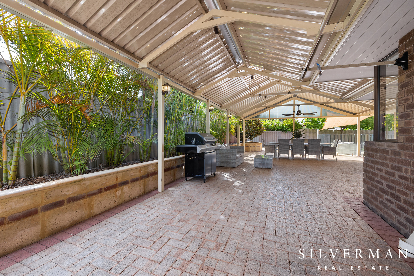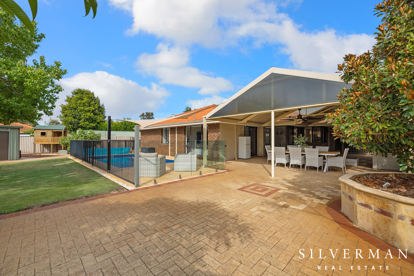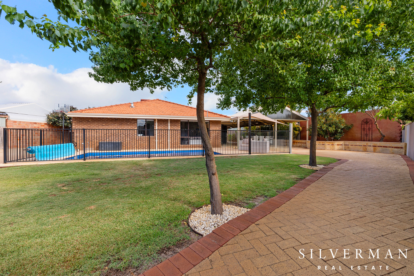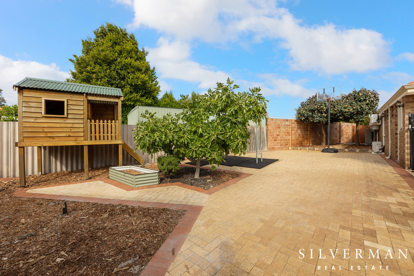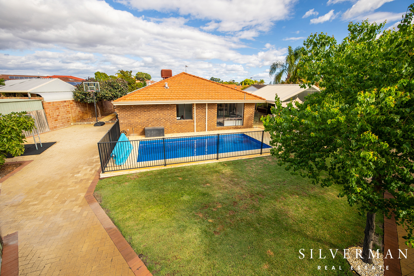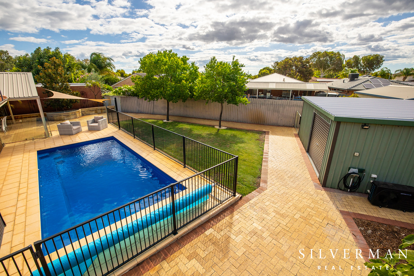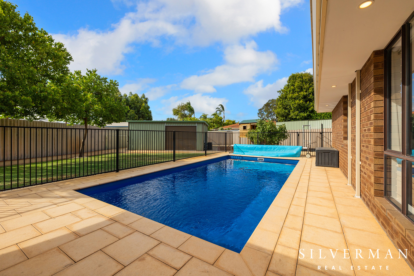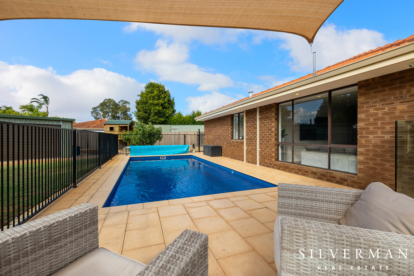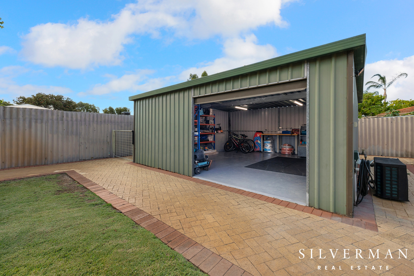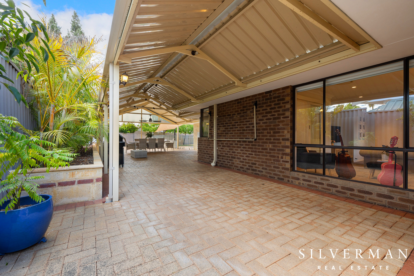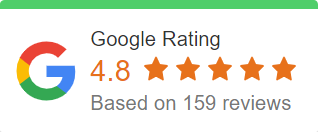Property Details
70 Naunton Crescent, EDEN HILL WA 6054
SoldDescription
Stunning Family Residence with Extensive Renovations Throughout
House Sold - EDEN HILL WA
You will be impressed by the space and meticulous presentation this large four-bedroom, two-bathroom home with two separate living areas has to offer. This property has undergone extensive renovations to create a stunning family home. All the big-ticket items have been upgraded and the owners have not scrimped on quality including the stunning kitchen with thick 30mm stone bench tops, renovated bathrooms and laundry with Sydney Blue Gum engineered flooring. With the scorching summer weather approaching every family member will be comfortable with ceiling fans and reverse cycle split system air conditioners installed in all four bedrooms. The living areas have their own Daikin ducted reverse cycle air conditioning.
Sitting on a massive 953m2 block, this property fulfills the Australian dream of owning a large, upgraded home with a massive undercover alfresco, heated swimming pool, large lawn area for kids and pets to play and run around on. A powered shed/workshop with electric roller door.
This property is a great entertainer where memories will be made swimming in the heated below ground pool whilst relaxing with great food and drinks in the expansive undercover alfresco area.
Location Highlights:
• Home is situated on a quiet cul de sac and the only traffic is from those that live on the street
• Jubilee reserve is 2 min walk , home to several sporting clubs like Bassendean Caledonian Soccer club, Bassendean Cricket Club and
Bassendean JFC(football).
• Bus station on Walter Road that takes you direct to the Bassendean train station, Morley Bus port, Galleria Shopping Centre and various
high schools on Walter Road and Broun Avenue.
• Coffee shops on Walter Road within walking distance
• IGA, Lockridge Medical Centre, barber and petrol station within walking distance.
Property Highlights:
• As you step inside, you’ll be greeted by a warm and inviting atmosphere. The spacious living area is perfect for relaxing or entertaining
guests.
• Sliding glass door between the kitchen and front lounge make entertaining a breeze.
• Double vanities in both en-suite and main bathroom making life a bit easier for a growing family
• Cubby house, monkey bars for the little ones.
• Pool has spa jets so whilst the kids swim, mum and dad can sit on the ledge and enjoy the jets
• shed large enough to convert into a gym.
• The main lounge area has a pet door to cater for small pets.
Features:
• Generous master with W.I.R. and en-suite with heated towel rail
• Bed 2/3/4 all with B.I.R.
• All bedrooms with fitted with plush carpet, ceiling fans and R/C split system air conditioners
• The 4th bedroom is currently set up as a study which is perfect for those that run a business from home
• Upgraded kitchen with 30mm stone bench top, 900 oven, twin sink and dishwasher
• Open plan kitchen/dining/living area with a large 2nd living area at the front entrance
• Upgraded 2nd bathroom and laundry with stone benchtops
• Swann CCTV system and Swann front door camera
• Alarm
• Solar panels
• Double garage
• Bore and reticulation
• Chook pen/pet enclosure at the rear of the powered shed
The renowned Charlies Fresh Food Market is 1.8km away together with a selection of other eateries close by. Conveniently situated near Bayswater Waves Recreational Centre, 24/7 Gyms and the Galleria Shopping Centre. Thriving communities Eden Hill and Bassendean, the Swan River, Guildford, the beginning of Beaufort Street and the Swan Valley are all within 15 minutes drive from this location – perfect for enjoying and supporting local businesses. Government and Private schooling options are within close proximity. Easy access to the Tonkin Highway, Perth Airport and train stations at Bayswater, Ashfield and Bassendean plus the new Morley Train Station currently in development.
Call Ben Silverman on 0487 727 054 for further information.
Disclaimer:
* The above information is provided for general information purposes only and may be subject to change. No warranty or representation is made as to the accuracy of the information and all interested parties should make their own independent enquiries relating to the information provided and place no reliance on it.
Property Features
- House
- 4 bed
- 2 bath
- 2 Parking Spaces
- Land is 953 m²
- 2 Toilet
- Ensuite
- 2 Garage

