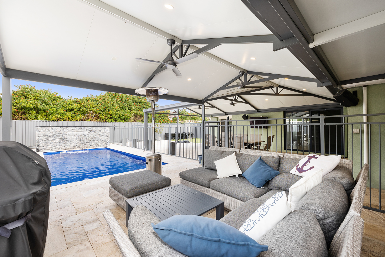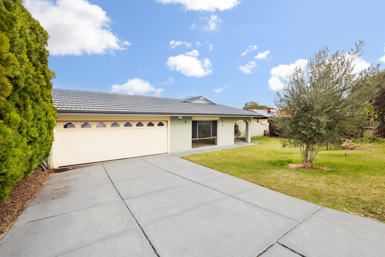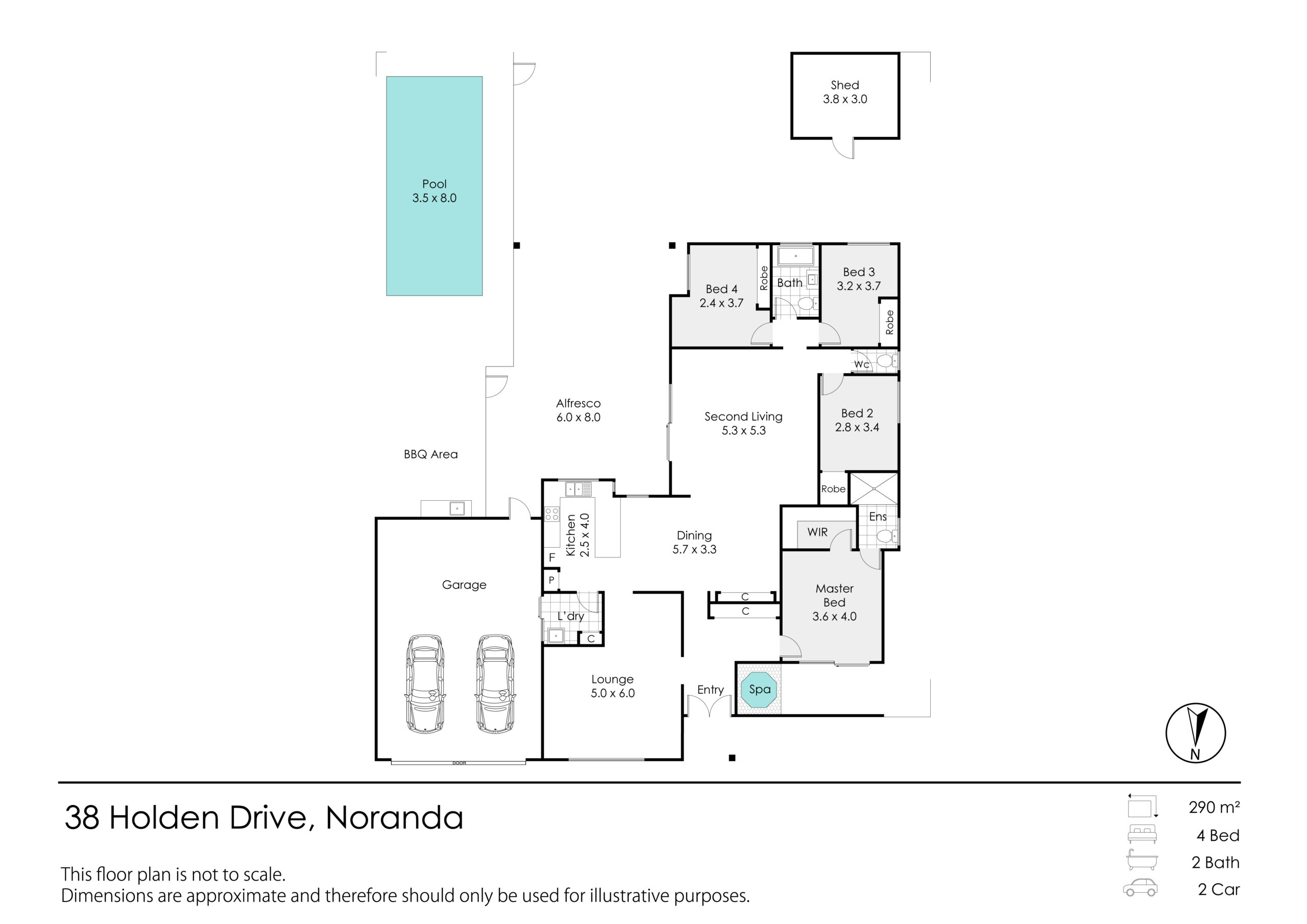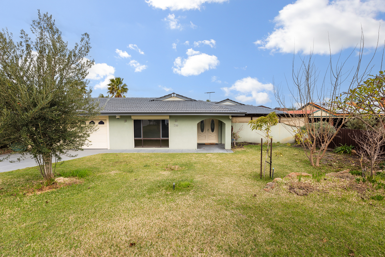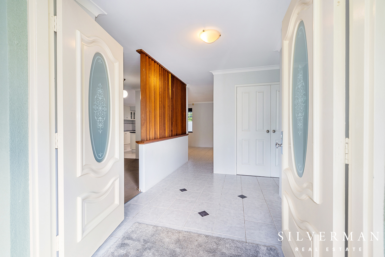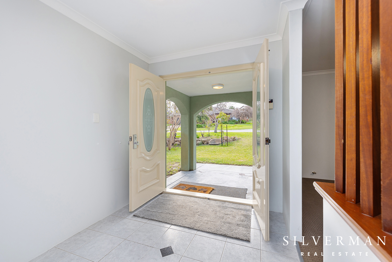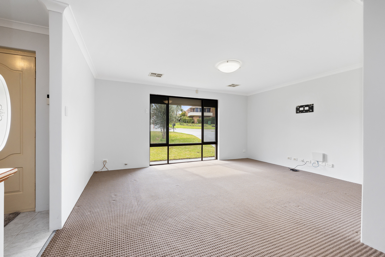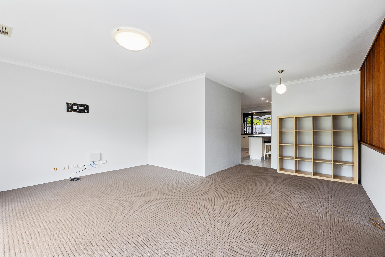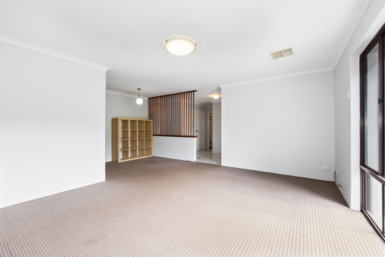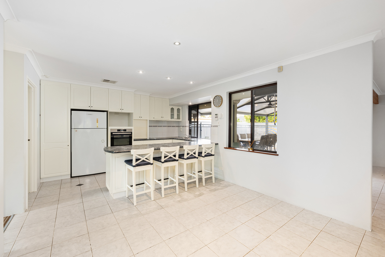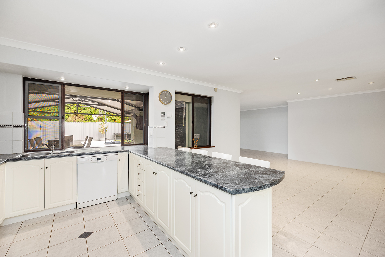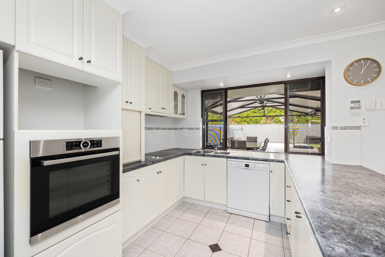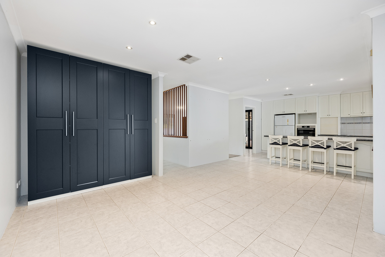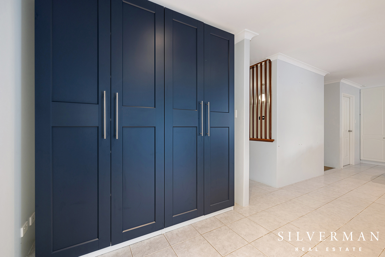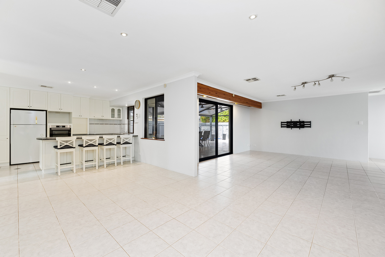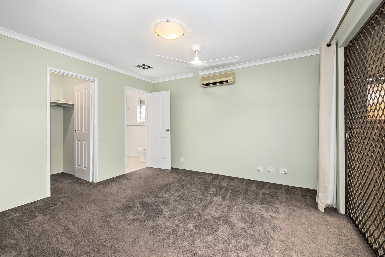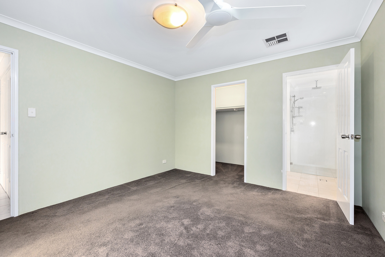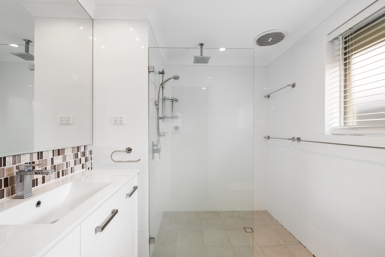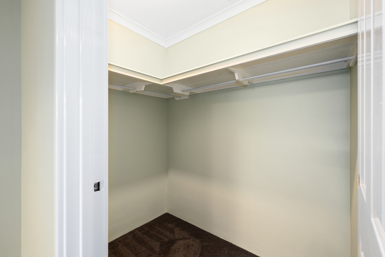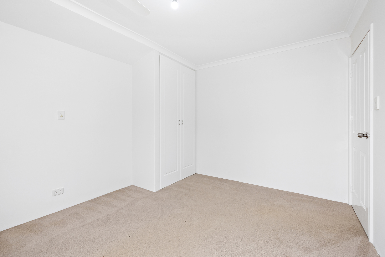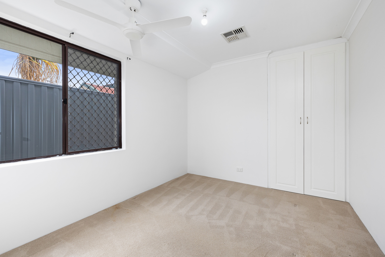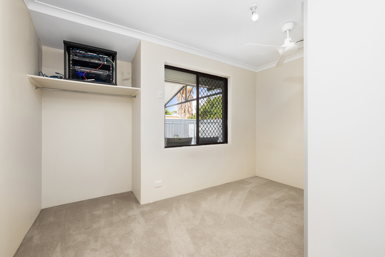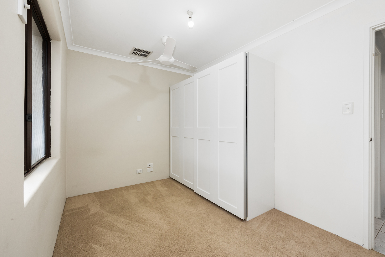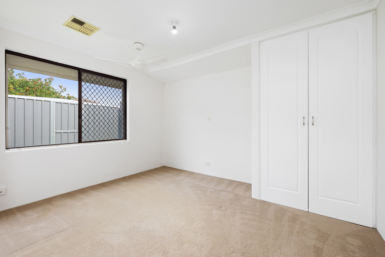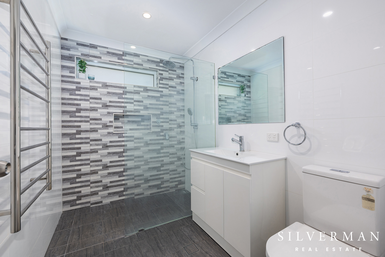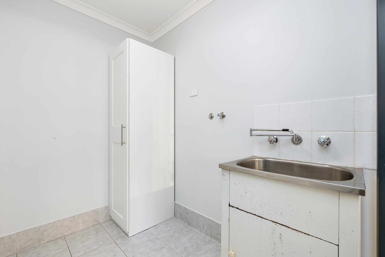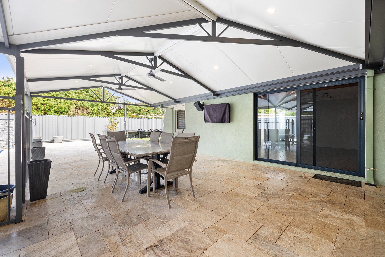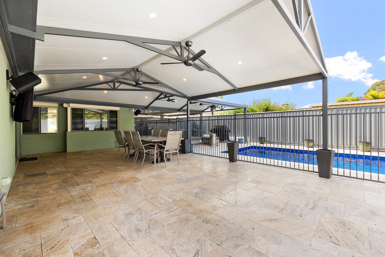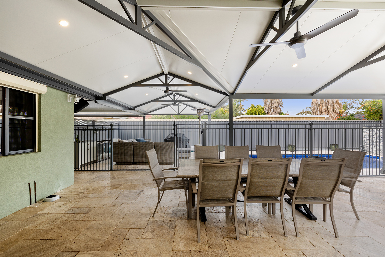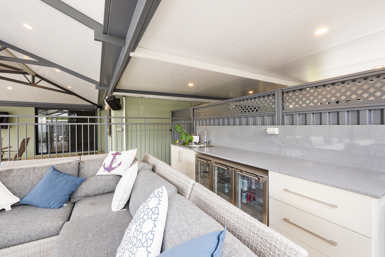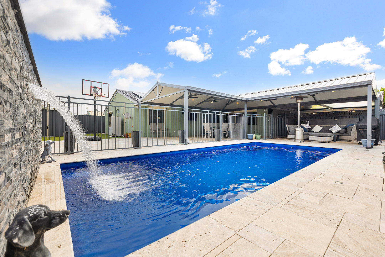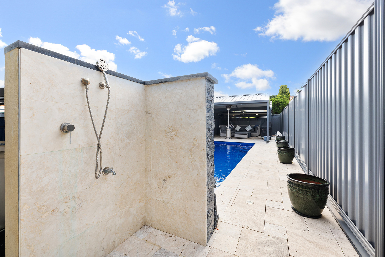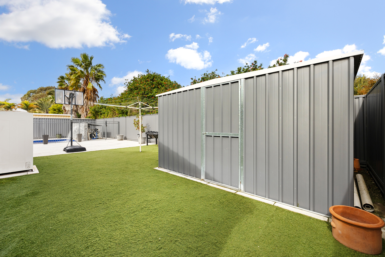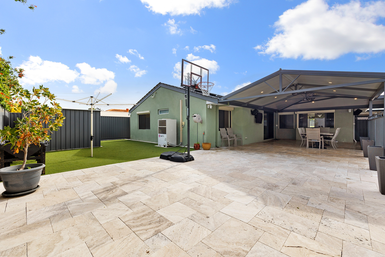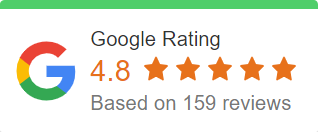Property Details
38 Holden Drive, NORANDA WA 6062
SoldDescription
Under Offer with Multiple Offers
House Sold - NORANDA WA
As soon as you walk inside you will be impressed by the space that this large four-bedroom, two-bathroom, 3 W/C, two separate living areas, and impressive entertainers alfresco has to offer. This home has a great layout. The master with parent’s retreat, is separated away from the minor bedrooms. With two large living areas and open plan kitchen/dining, it makes this home perfect for a large family.
Before you know it, the hot weather shall return, and this property will be perfect for hosting birthday parties and catching up with family and friends. This property is a great entertainer where many memories will be made swimming in the large heated below ground pool whilst relaxing with great food and drinks in the expansive undercover alfresco area.
A great deal of thought has gone into designing the expansive alfresco area making this a fabulous living space for all seasons. Features you’ll love include insulated roof panels, 4 outdoor ceiling fans, French pattern travertine pavers, swimming pool with a stone wall water feature, and a hot/cold outdoor shower. The plumbed outdoor kitchen makes entertaining easy with a servery hatch to the kitchen.
Sitting on a large 714m2 this property fulfills the Australian dream of owning a large, upgraded home with a massive undercover alfresco, heated swimming pool, large lawn area out the front for kids to play on and a secure backyard for pets to run around in.
What the sellers like:
This house has been perfect for our growing family. The recent renovations have given us ample room for enjoying this space through every season with family and friends.
We love the location, the fact we have parks at both ends of the street and that its walking distance to the shops, local primary school and the Swan Valley is just down the road.
We’re especially excited about the upcoming new train station, which will make commuting a breeze and open up even more opportunities for exploration. We put a lot of work into renovating our back yard. The swimming pool has become our favourite spot for relaxation and fun with family and friends. The alfresco outdoor kitchen is a game-changer for entertaining. It’s truly a little slice of paradise right in our backyard.
Features:
• Wide double entrance
• Master with W.I.R. renovated ensuite, and outdoor parents’ retreat
• Bed 2/3/4 all with B.I.R.
• All bedrooms fitted with carpet and remote-controlled ceiling fans
• Kitchen with electric cooktop, 600 Bosch oven, twin sink and Bosch dishwasher
• Servery hatch from kitchen to alfresco
• Open plan kitchen/dining/living area with a large 2nd living area at the front entrance
• Extra large built in storage cupboards
• Upgraded 2nd bathroom with large shower and heated towel rack and extra W/C
• Electric roller shutters on all windows
• Quality Solar PV system 5KwH inverter and 6.6KwH Panels
• Alarm
• LG reverse cycle ducted aircon throughout the entire house
• Whole of house triple cartridge water filtration system
• Gas storage HWS
• Colourbond fencing around the property
• Double garage with remote-controlled electric tilt door
• NBN Fibre to the Premises connection
• Structured network cabling in every room with central communications rack
• 10 X Internet ready UHD CCTV security system with 8TB Storage NVR
• Saltwater pool with auto dosing chemical system and electric heat pump for heating and cooling with double gate colourbond pool fencing.
• Large outdoor patio/alfresco area with insulated roof panels, lights and ceiling fans.
• French Pattern quality Travertine Pavers throughout the pool area/alfresco and back yard.
• Large outdoor kitchen in alfresco area with stone benchtops and double bowl sink, and outdoor rated cupboard and drawers, with hot/cold mixer tap.
• Heated outdoor shower in pool area.
• Stone wall water fall pool feature with coloured light show.
• Premium quality artificial lawn in back yard
• Outdoor shed (3.8m x 3.0m)
• Roof restoration
• Gutters Replaced
• New crim safe security mesh on sliding doors, kitchen windows and front windows
Approximate distances:
• 400m to Fitzpatrick Reserve
• 900m to Hawaiians Noranda Shopping Mall
• 2.0km to New Noranda Train Station
• 1.0km Morley/Noranda Recreation Club
• 15.6km to Perth Airport
• 10.6km to Perth CBD
• 1.0km to Noranda Primary School
• 2.4km to Morley Senior High School
• 2.9km to Hampton Park Primary School
• 14.5km to the Swan Valley
• 4.3km to Morley Galleria Shopping Centre
Council rates: $2,372 p.a. (appx)
Water rates: $1,345 p.a. (appx)
This property is conveniently located near Hawaiians Noranda Shopping Mall, upcoming Noranda Train Station, Fitzpatrick Reserve, Noranda Primary School, Morley/Noranda Recreation Club, Benara Fresh, The Swan Valley and Dianella Regional Open Space and Dog Park.
Call Ben Silverman on 0487 727 054 for further information.
Disclaimer:
The above information is provided for general information purposes only and may be subject to change. No warranty or representation is made as to the accuracy of the information and all interested parties should make their own independent enquiries relating to the information provided and place no reliance on it.
Property Features
- House
- 4 bed
- 2 bath
- 2 Parking Spaces
- Land is 714 m²
- 3 Toilet
- Ensuite
- 2 Garage
- 2 Open Parking Spaces
- Remote Garage
- Secure Parking
- Dishwasher
- Built In Robes
- Shed
- Ducted Heating

