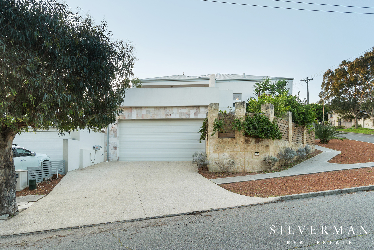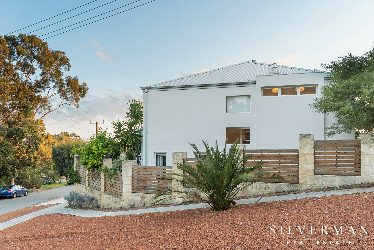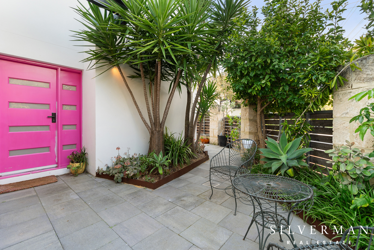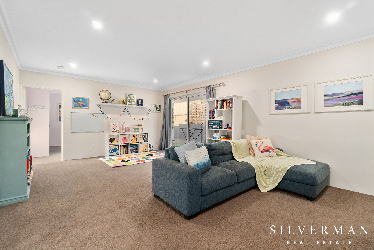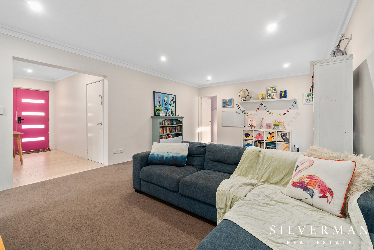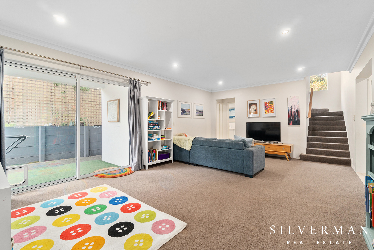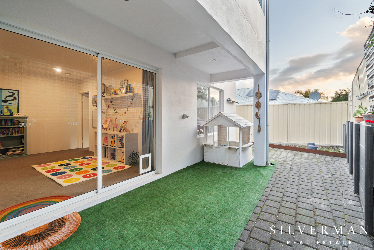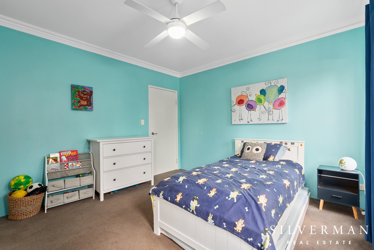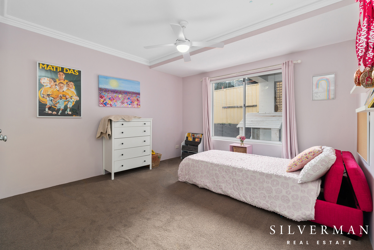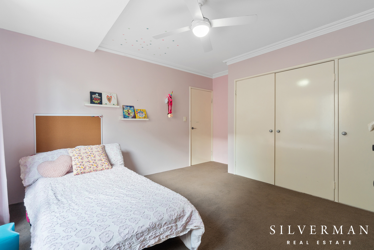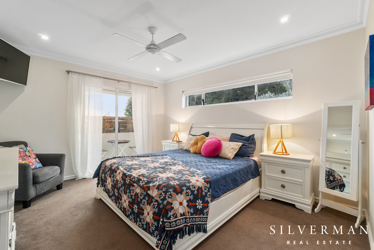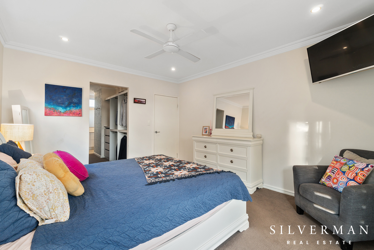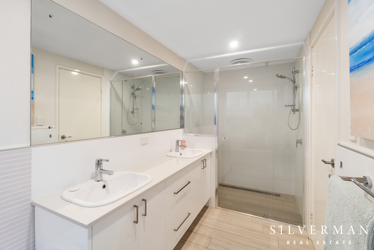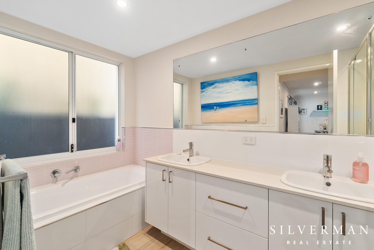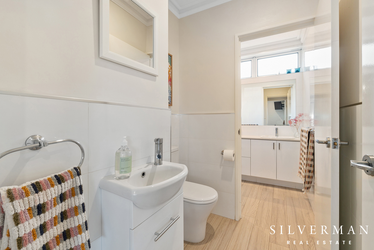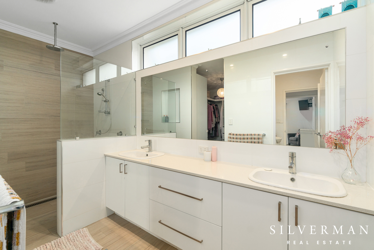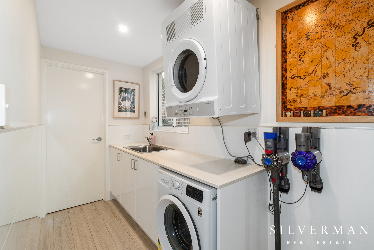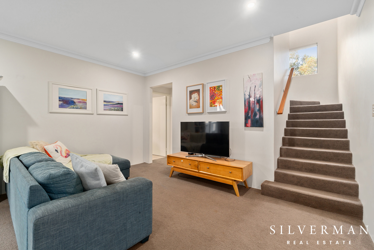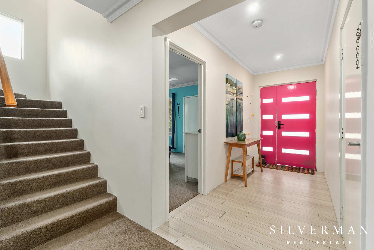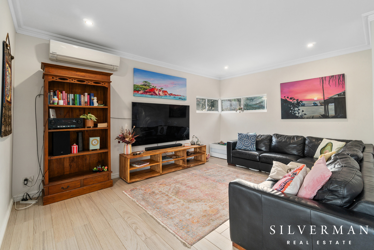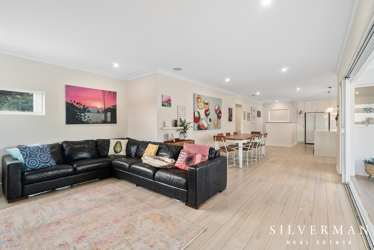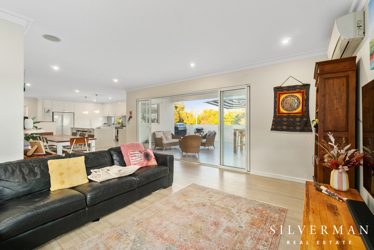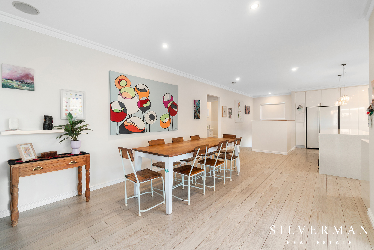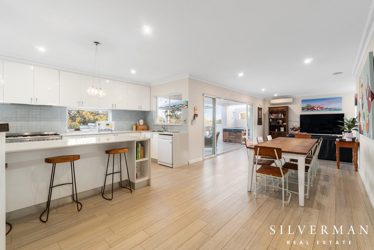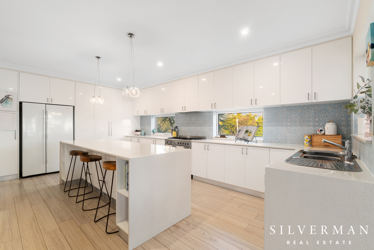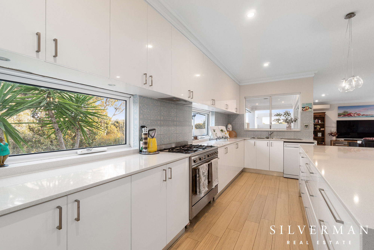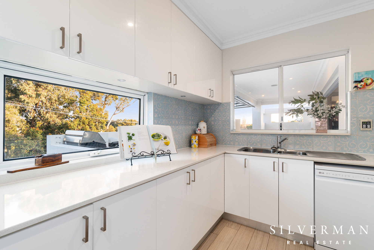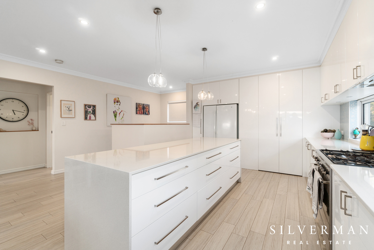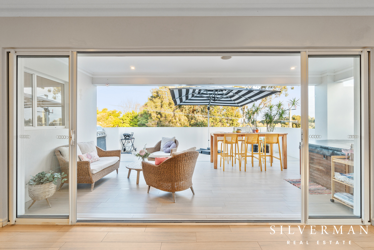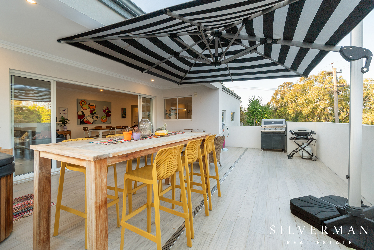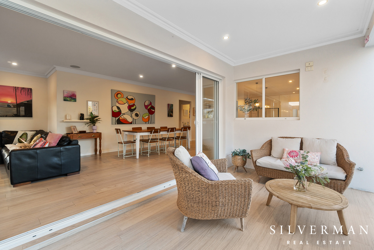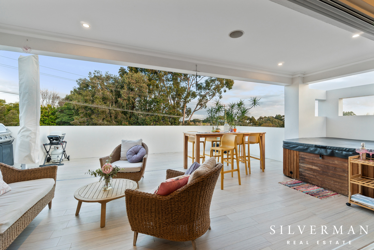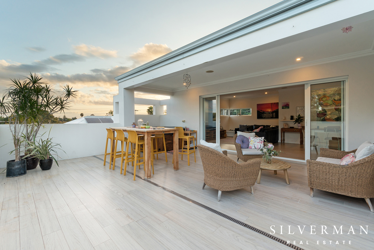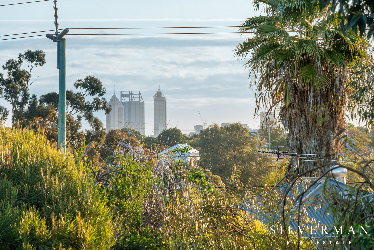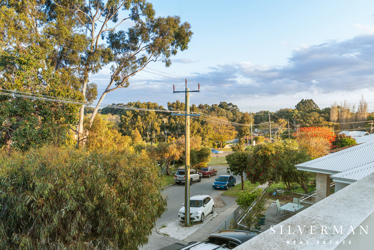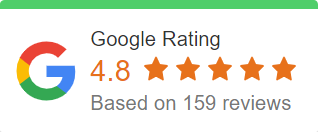Property Details
62 Cobden Street, BAYSWATER WA 6053
SoldDescription
Sought after and appealing modern home in Cobden Street.
House Sold - BAYSWATER WA
This well-appointed property has a great feel to it as soon as you step inside. Avoid the hassle of a new build, when you can buy this quality-built home that is move in ready. Quality porcelain tiles throughout the open plan living areas feature, alongside the integrated outdoor entertaining area will be sure to impress.
Upstairs is a light flooded spacious kitchen, with an impressive 2.8m stone top island bench, with open plan communal living spaces, both indoor and out. The result of the seemless design, is a place where both relaxation and entertainment can take place.
City views will be enjoyed from the well appointed master bedroom. This luxurious space is enhanced with custom built cabinetry in the large walk-in robe and double sink vanity in the ensuite.
Downstairs there are 2 bedrooms with BIR’s and ceiling fans, separated by a second open living/entertaining area.
The home is situated on an elevated block with limestone retaining and cedar fencing. Located in a fantastic spot within Bayswater, this property is coveniently located less than a 1.2km walk to both Bayswater Primary School and St Columba’s School Bayswater, 400m walk to Riverside Gardens and only 1.2km from the Swan River/Memorial Drive Boat Ramp.
Features:
• Solid construction and built in 2014
• Private and secluded second storey living
• Master with very generous WIR and a parents retreat with ensuite including a double shower/sinks
• Quality local Australian made cabinetry throughout the home
• Extra large kitchen equipped with a 2.8 metre stone bench top, SMEG oven and LG dishwasher
• There is great storage space provided in the kitchen with a generous number of cupboards available
• Porcelain tiles fitted throughout communal areas
• Panasonic split system A/C installed in the open plan kitchen/living/dining area
• Very generous balcony that is perfect for entertaining all throughout the spring/summer months
• Extra large under croft garage with a 6.5 metre frontage and a height of 3.1 meters (appx)
• LED downlights
• 6KW Solar panels
• Rinnai 26 Instant GHWS
• 2nd bathroom and laundry with stone bench tops
• 1.2km to Memorial Drive Boat Ramp
• 400 metre walk to Centennial Memorial Drive
• Plenty off street parking for guests as this is a corner block
Contact Ben Silverman on 0487 727 054 for more information.
Disclaimer:
* The above information is provided for general information purposes only and may be subject to change. No warranty or representation is made as to the accuracy of the information and all interested parties should make their own independent enquiries relating to the information provided and place no reliance on it.
Property Features
- House
- 3 bed
- 2 bath
- 2 Parking Spaces
- Land is 321 m²
- 2 Toilet
- Ensuite
- 2 Garage

